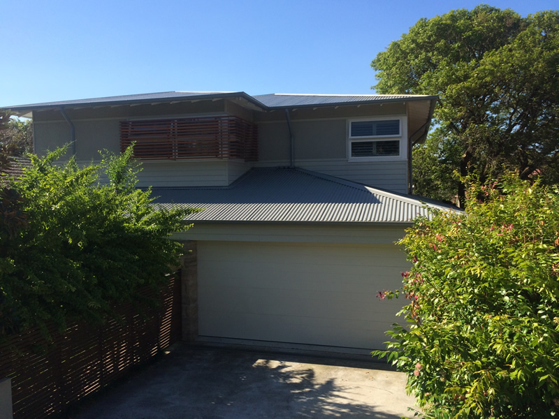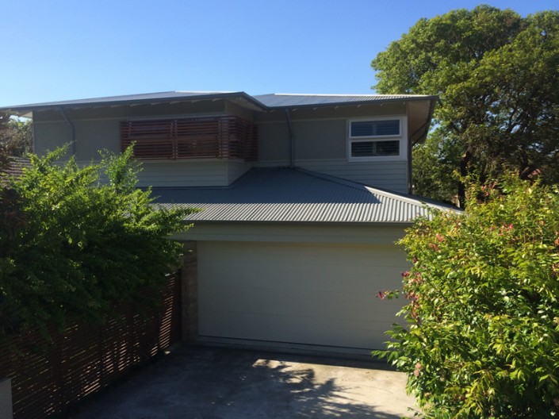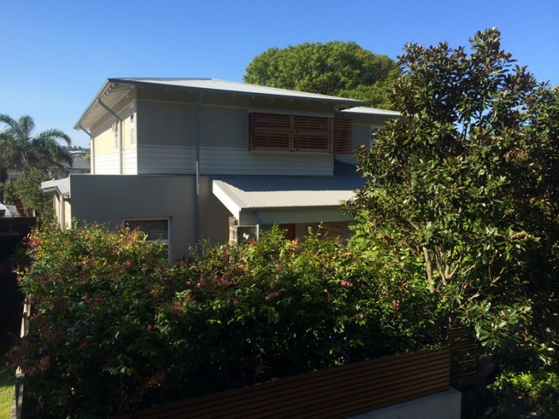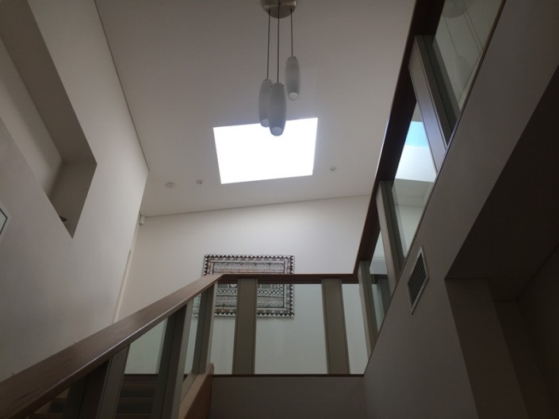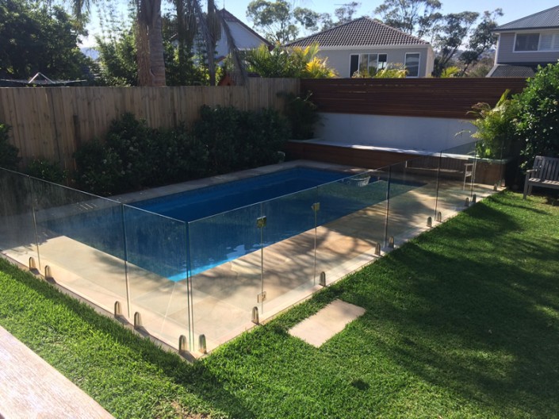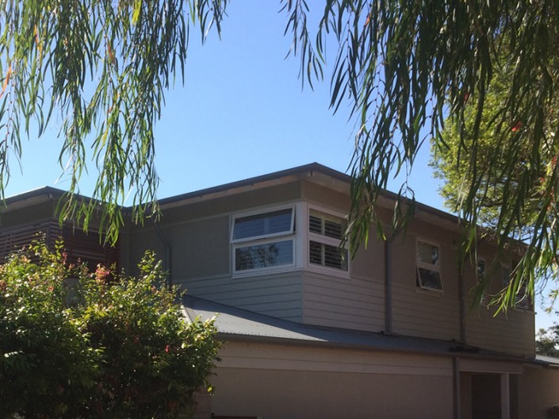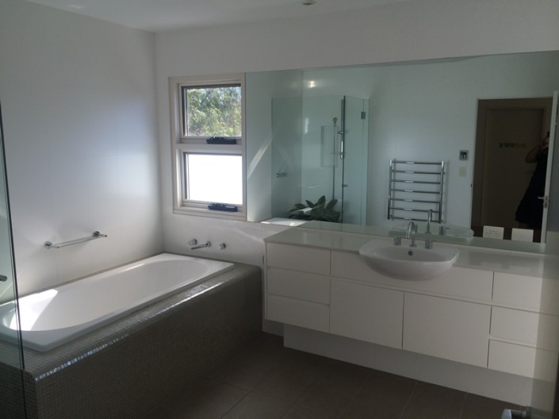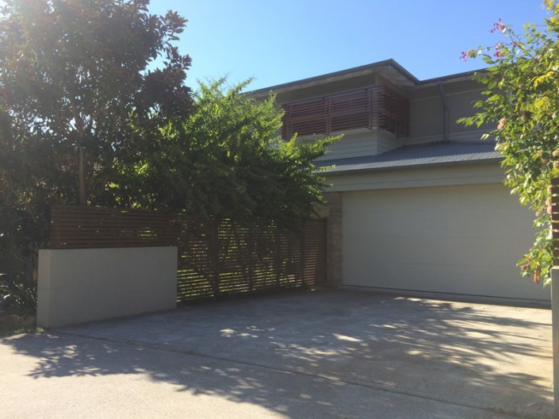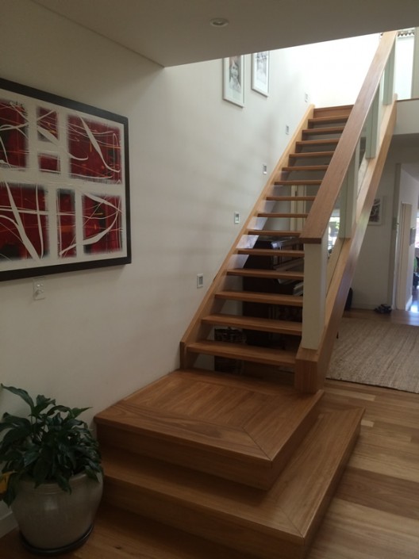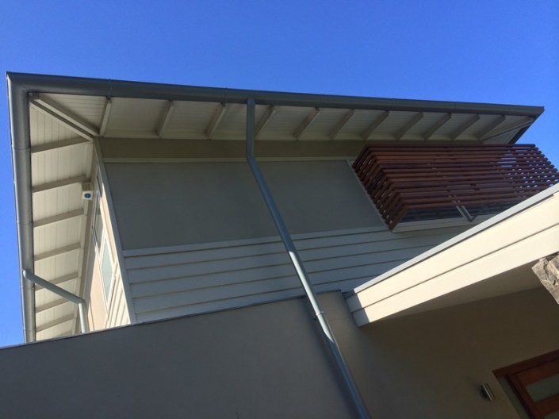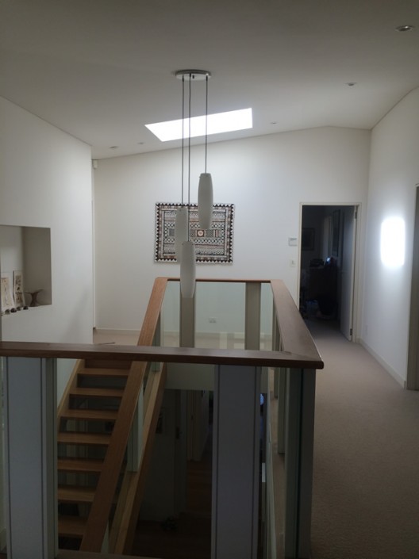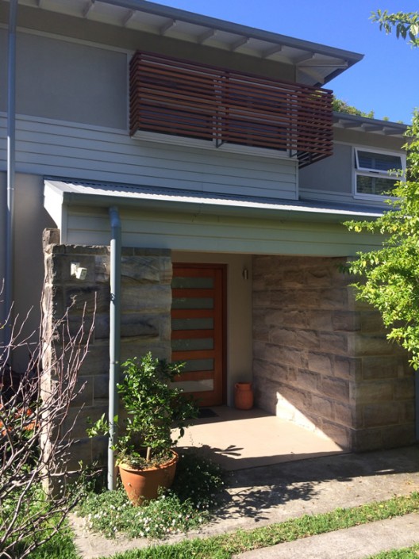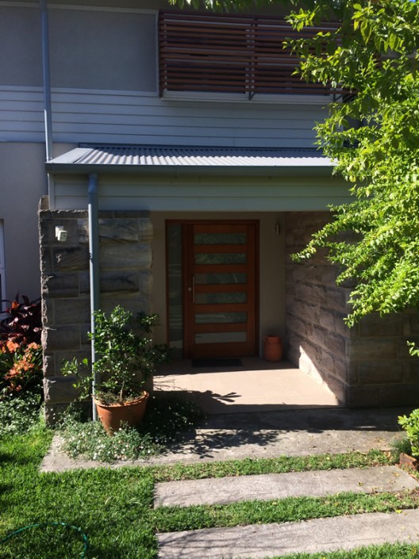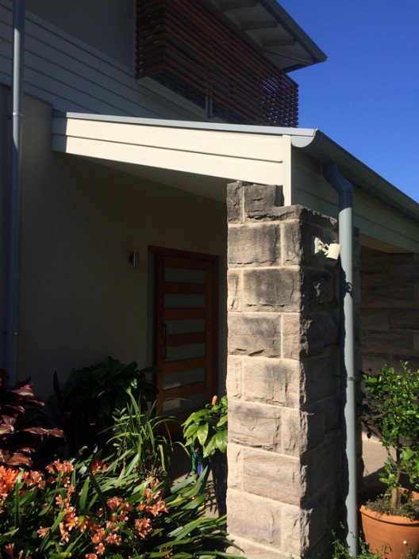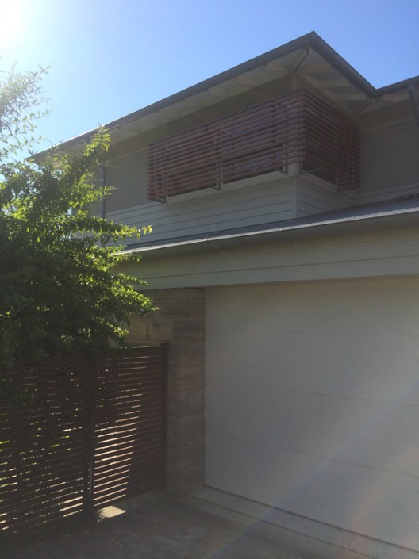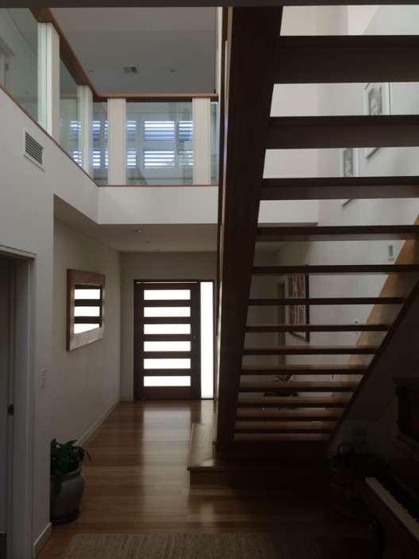CURL CURL – BRIGHTON STREET (Director’s Residence)
RESIDENTIAL RENOVATION
ARCHITECT: Mark Bennett
The brief was to demolish part of the existing two bedroom double brick house & build a new five bedroom house including
- new pool
- large covered timber deck area
- integrated sandstone throughout
- new joinery including kitchen, bathrooms, robes, landscaping etc.
The lower level was constructed using existing floor joists with garage/ laundry slab & lower family room/kitchen slab double brick with raking ceiling on the ground & first floor.
Timber frame with fibre cement cladding to upper level with commercial grade windows throughout.
New timber floors & stairs with sandstone elements throughout the house to create a warm natural environment.
Cedar timber battens complimented the house balanced throughout.
The construction also intergrated a high level of commitment towards environmental efficiency with 20,000 litres of rainwater harvesting & High R rated insulation throughout.


